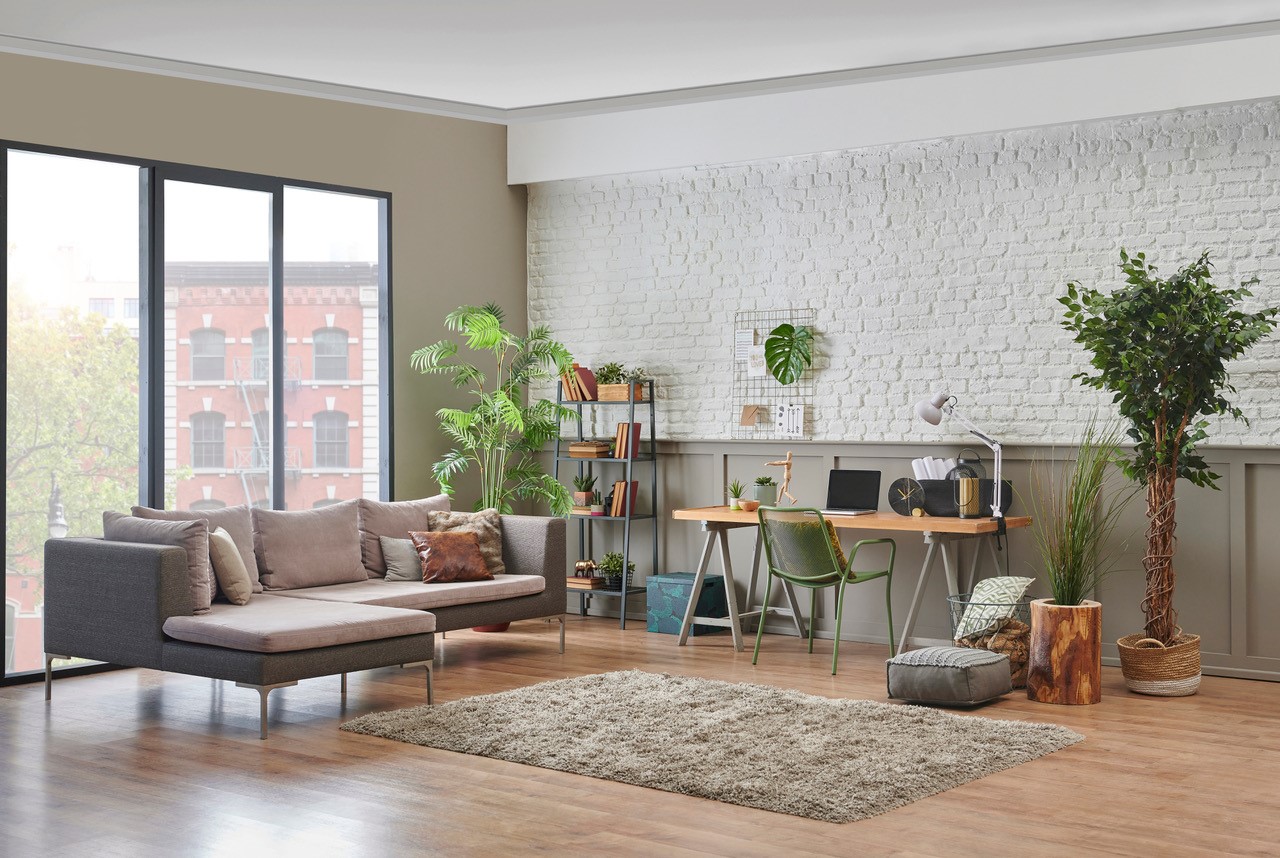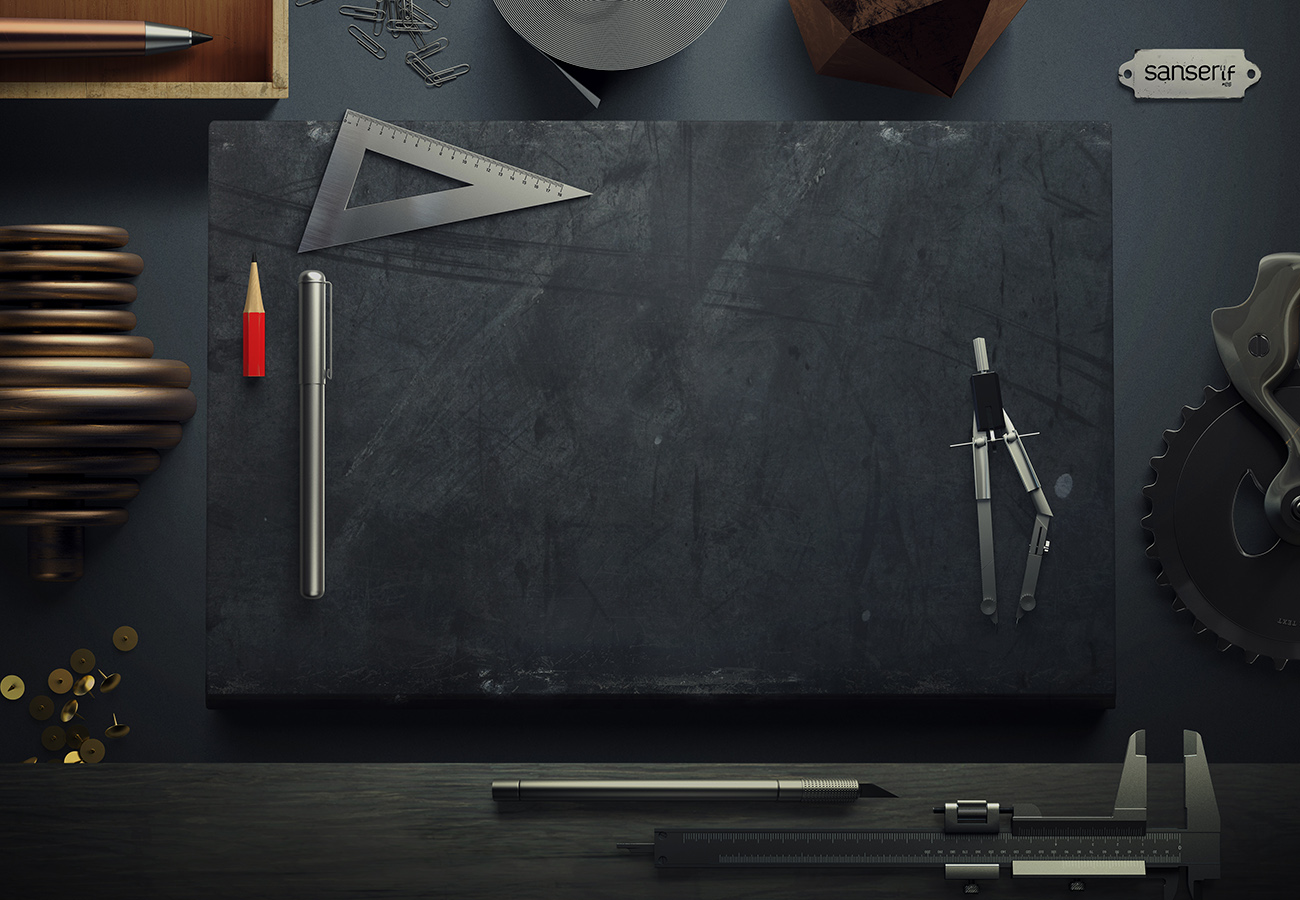
23 Sep Space for an office in an American house
If you are a fan of decoration and you usually watch the TV shows about reforms, you would have noticed that for an American family there is never enough space for living in a house. They love the concept of open kitchens and the house of their dreams needs to have an office.
This is not because teleworking is an established reality, but because, even if it is only to check receipts and invoices, having an office is a must in any yanqui house. The best of all is that, just like in the photo we show you, the work space is reduced to a table facing the wall, while the rest opens up to infinity.
Even so, this integrated solution is very well cared. An industrial loft appearance, with a combination of whitewashed brick wall, wooden floors and a natural and refreshing feel and atmosphere with the palm trees and the chair in green tones on a wide universe of neutral grays.
A space with a typical atmosphere of a TV series… with its mythical and indispensable sofa, that has completely stolen our hearts.
Do you like what you see? 📲 www.sanserif.es
#inspireideas #sanserifcreatius #design #madeinspain #decoration #interiorism #homedecor #deco #decoración #proyectos #dreamscometrue #teletrabajo #white #naturalwoods #naturaltouch #soapopera #americanhouse

